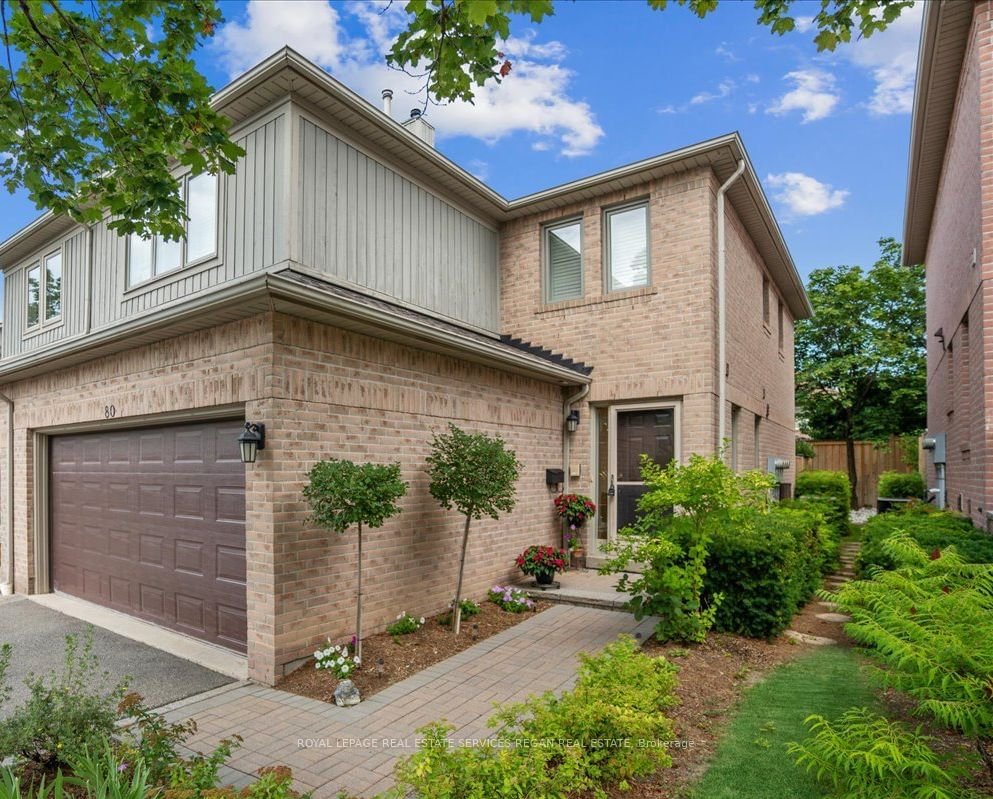$1,099,000
$*,***,***
2-Bed
4-Bath
1600-1799 Sq. ft
Listed on 8/31/23
Listed by ROYAL LEPAGE REAL ESTATE SERVICES REGAN REAL ESTATE
Executive End Unit Townhome In Central Erin Mills Located On A Private 'Enclave On The Park'. This Home Is Ideal For Downsizers W/ Zero Maintenance Required, Or For Starter Families W/An Appeal To The Highly Rated School District. Nestled Amongst Mature Trees, Sugar Maple Park & Several Walking Trails. Landscaped Perennial Front & Rear Gardens, Rear Deck, Outdoor Pool & Rec. Centre. Step Into Sun-Filled Rooms W/ Plenty Of Natural Light & Beautiful Skylights. Main Floor Living Features An Open Concept Living Arwa W/Gas Fireplace & Hardwood Floors ('23). Open To An Eat-In Kitchen W/Workstation & Raised Breakfast Bar. All Combined W/A Dining Area W/Sliding Door Walkout To A Private Yard. Upper Laundry, Conveniently Located Next To Bedrooms. 2 Expansive Bedroom Spaces Incl. Primary Bedroom W/Walk-In Closet, 5 Pc Ensuite & Large Windows. Second Bedroom W/4 Pc Ensuite & Double Closets. Appreciate A Fully Finished Lower Level W/Rec. Room W/B/In Shelving, 2 Pc Bath, Gym Area & Wet Bar.
Broadloom ('21), Paint ('21), New Kitchen Sink/Faucet, Walk To Erin Mills Town & Shopping Centre, Several Local Schools, Parks & Trails. Close Proximity To Highways, GO Train/Public Transit, Community Ctr, Library & Credit Valley Hospital.
To view this property's sale price history please sign in or register
| List Date | List Price | Last Status | Sold Date | Sold Price | Days on Market |
|---|---|---|---|---|---|
| XXX | XXX | XXX | XXX | XXX | XXX |
| XXX | XXX | XXX | XXX | XXX | XXX |
W6781078
Condo Townhouse, 2-Storey
1600-1799
8
2
4
2
Attached
4
Exclusive
16-30
Central Air
Finished, Full
Y
N
Brick, Vinyl Siding
Forced Air
Y
$5,315.68 (2023)
Y
PSCC
879
N
None
Restrict
Shiu Pong Management Ltd. 416-596-8885
1
Y
$528.51
Bbqs Allowed, Outdoor Pool, Recreation Room, Visitor Parking
